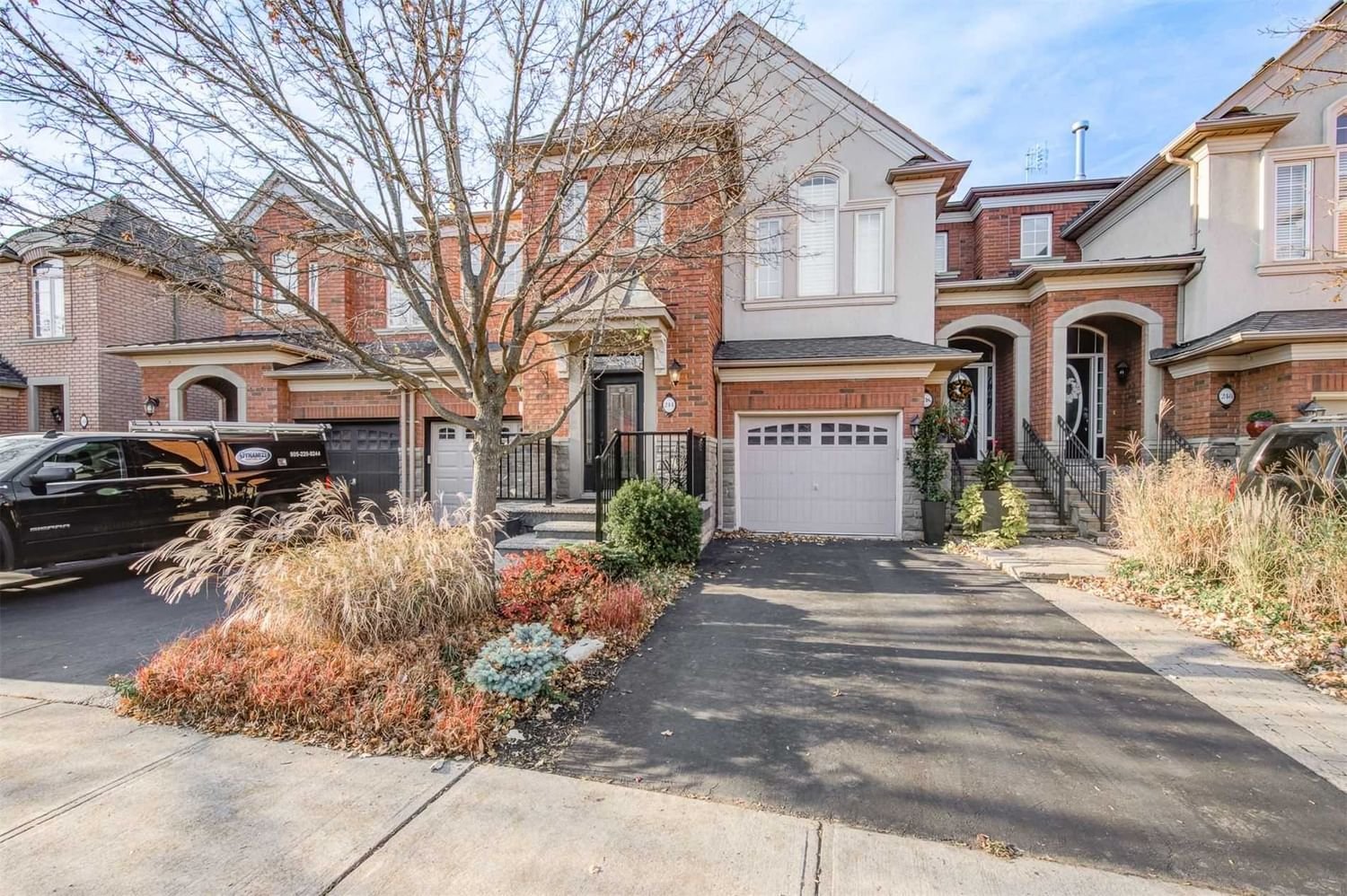$1,149,000
$*,***,***
3-Bed
3-Bath
1500-2000 Sq. ft
Listed on 11/14/22
Listed by COLDWELL BANKER COMMUNITY PROFESSIONALS, BROKERAGE
Welcome To 244 Tawny Cres, An Exceptional Executive 2-Storey Freehold Townhome In Lakeshorewoods! This Model Is An Ideal Floor Plan. The Main Floor Has A Slate Tile Foyer, Hardwood Floors In Hallway & Great Room, Ceramics In The Kitchen & Powder Room, Pot Lights & 9' Ceilings. The Kitchen & Eating Area Is Open To The Great Room & Garden Door Access To The Fantastic Back Garden. The Kitchen Offers Granite Counter Top With An Under Mount Sink, A Large Island, All Stainless Steel Appliances (Fridge 2022), And A Slate Back Splash. The 2nd Floor Boasts A Large Laundry Room For Convenience, Hardwood Up The Stairs And Through The Hall. Two Good-Sized Bedrooms Share A 4Pc Bathroom, The Primary Has A Walk-In Closet, And Ensuite Bathroom. Enjoy The California Shutters Throughout The House & The Upgraded Lighting. In The Fully Finished Basement You Will Find Real Hardwood Flooring Throughout, Large Media Room With A Custom Slate Wall, A Built-In Electric Fireplace As Well As An Office Nook.
Incl: Ss Appls, Fridge (2022), Stove, Blt-In Microwave, D-Wshr, Washer/Dryer, C/V & Equip. California Shutters, All Window Coverings, All Electric Light Fixtures, Remote Garage Door Opener Rentals: Air Conditioner, Furnace, Hot Water Hater
W5826378
Att/Row/Twnhouse, 2-Storey
1500-2000
11
3
3
1
Attached
2
16-30
Central Air
Finished
Y
Y
N
Brick, Stone
Forced Air
Y
$4,152.28 (2022)
< .50 Acres
100.07x0.00 (Feet)
